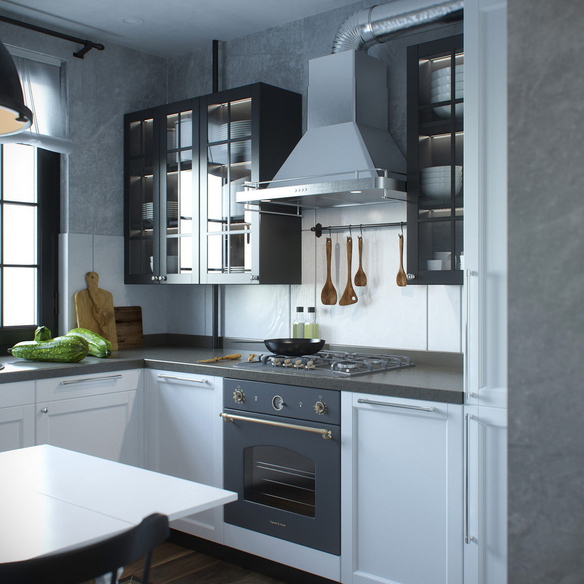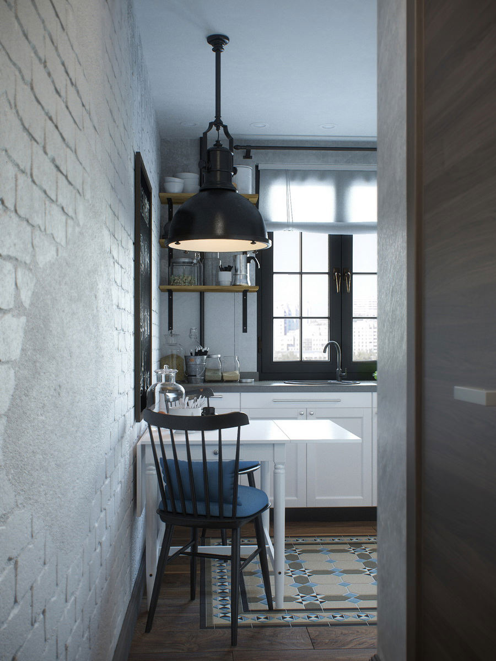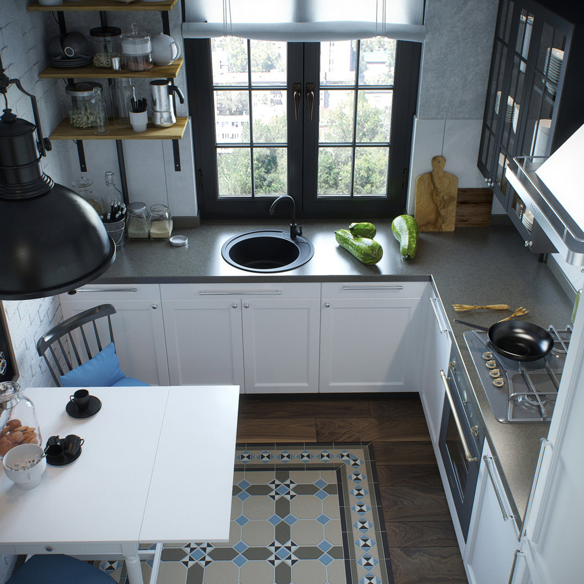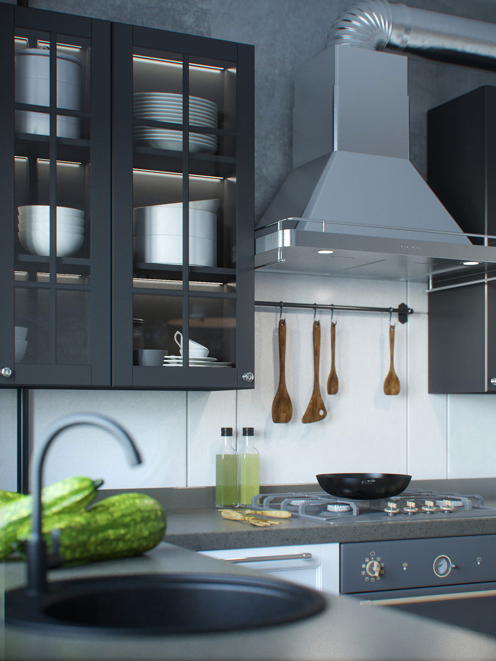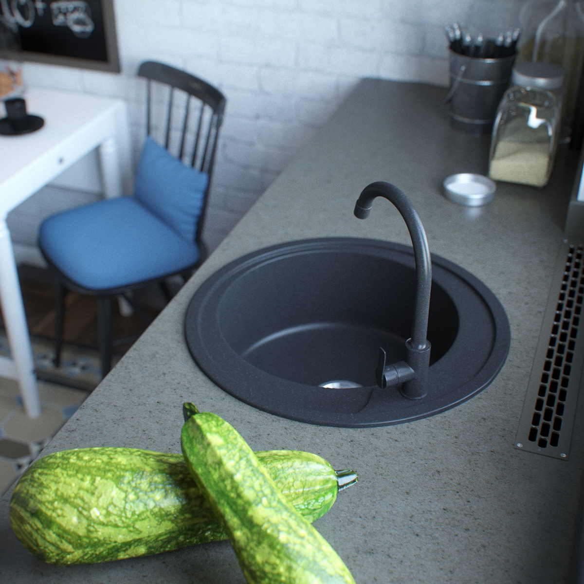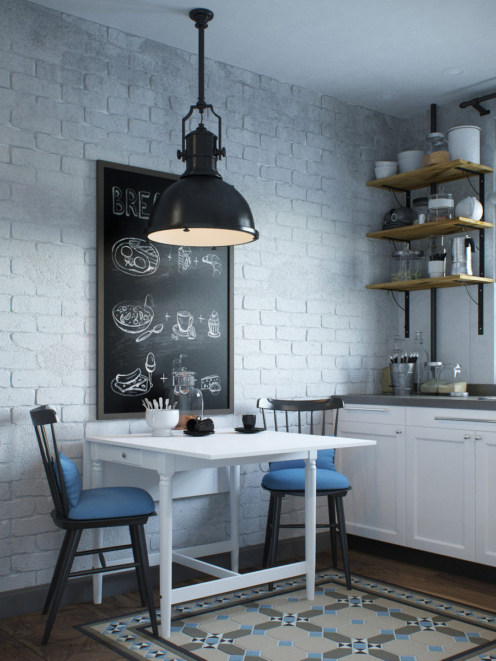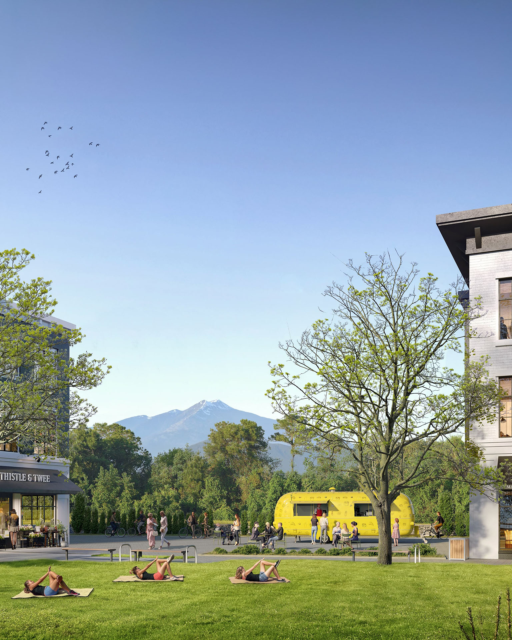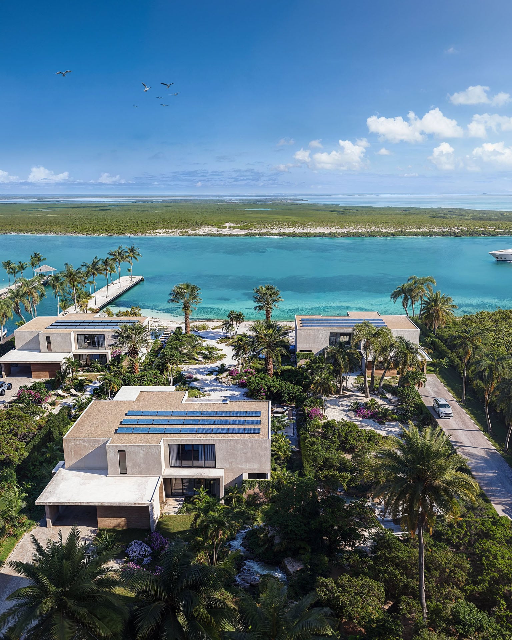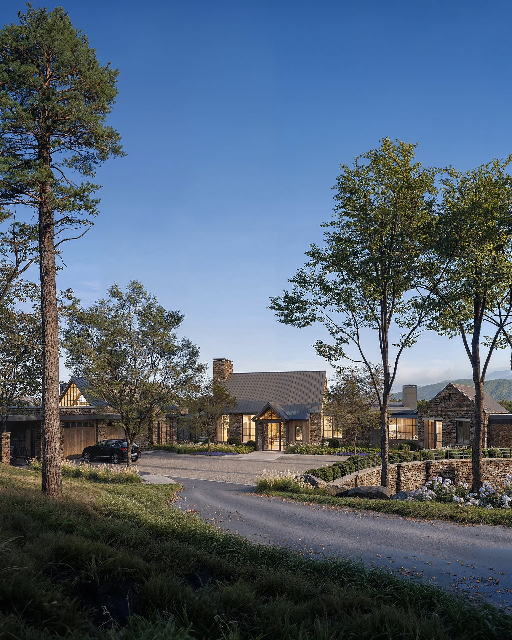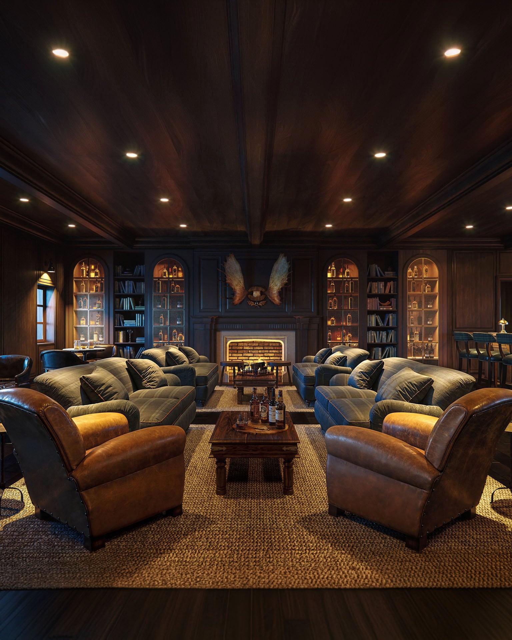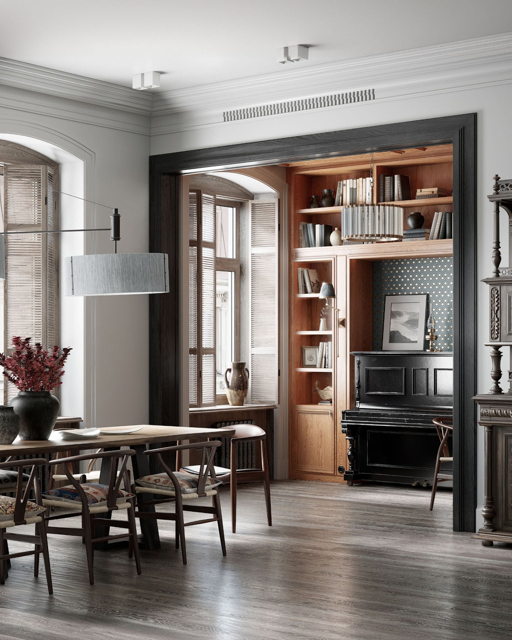3D renders of an interior project designed by architect Jenya Lykasova. After the redesigning, a compact kitchen of 6 square meters contains more space for storage and dining areas. The kitchen sink shifted next to the window that offers a great view over a green area. While producing this set of photo-realistic images, we particularly focused on the contrast color choice and the materials used: architectural concrete, brickwork, and multi colored floor tiles.
